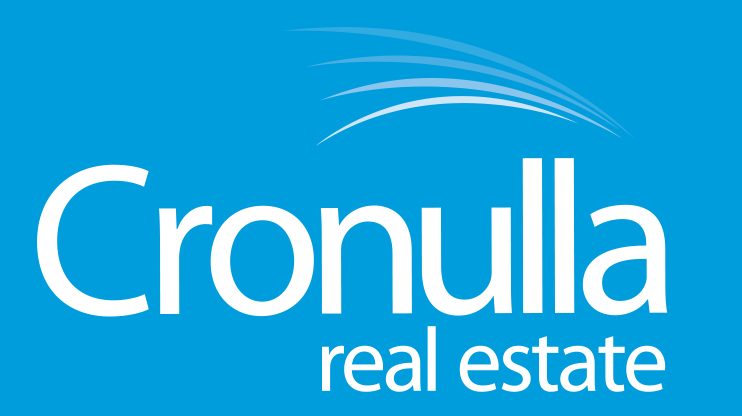Property ID: 1P5017
126 Woronora Crescent Como NSW
$ 2,300,000
- 5
- 3
- 2
-
House
-
Sold
-
556.4 sqm
-
1
-
2
-
$509.90 Quarterly
-
$158.45 Quarterly
Impressive Family living
Situated in a tranquil neighbourhood and conveniently located within close proximity to local schools, shops and public transport. Architecturally designed by Couvaras Architects, this contemporary dual level family home is simply perfect for the growing family. Featuring multiple indoor and outdoor living and dining areas, skillfully designed to capitalise on direct sun and natural light all year round. Enjoy the privacy of low maintenance outdoor entertaining by the pool, terrace and BBQ area.
- Multiple living and dining areas throughout the home, drenched in natural light
- Large entertainer's kitchen with corian bench tops & quality appliances
- Kitchen/dining flows seamlessly to outdoor area ideal for family living
- Four spacious bedrooms upstairs along with separate living & family bathroom
- Expansive master retreat featuring a large private ensuite & walk-in wardrobe
- Fifth bedroom/home office, Internal laundry and bathroom on the ground floor
- Double automatic lock up garage plus ample room for off-street parking
- Sunny well designed backyard with in ground pool and alfresco BBQ entertaining terrace
- Multiple living and dining areas throughout the home, drenched in natural light
- Large entertainer's kitchen with corian bench tops & quality appliances
- Kitchen/dining flows seamlessly to outdoor area ideal for family living
- Four spacious bedrooms upstairs along with separate living & family bathroom
- Expansive master retreat featuring a large private ensuite & walk-in wardrobe
- Fifth bedroom/home office, Internal laundry and bathroom on the ground floor
- Double automatic lock up garage plus ample room for off-street parking
- Sunny well designed backyard with in ground pool and alfresco BBQ entertaining terrace
Features
- Living Area
- Air Conditioning
- Alarm System
- Built-ins
- Car Parking - Surface
- Close to Schools
- Close to Shops
- Close to Transport
- Pool







































